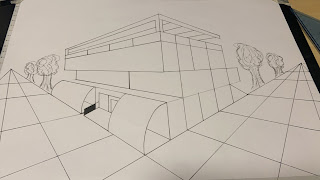HAND MADE OUTCOME PROCESS
HAND MADE OUTCOMES
As part of the objectives of my project, I am required to make 6 2D outcomes which can be made by either hand or digitally. I then decided to make handmade outcomes of my site plan, concept sketch, elevations as well as sections.
SOUTH AND WEST ELEVATIONS
I made these sketches using a drawing board. I began by drawing the main outlines with a scale which is1m:50cm. I used an H pencil when drawing therefore my pencil marks were quite light in the beginning. After using a pencil, I then drew over it with an ink pen.
SECTION SKETCHES
A section shows the inner view of a room. Hence. I had to use the same measurements and scale I used for the elevations in this as well. The major difference is the fact that inner furniture and objects are visible. The ground floor displays the main office, reception as well as lounge areas. The first and second-floor display artworks and the Virtual Reality Exhibition room
The first floor displays 3D model artwork while the second floor displays portraits, paintings and other artworks.
TO MAKE THE SITE PLAN
I used a drawing board and traced the map I printed out. Afterwards I coloured it in with colour pencils
Hand-made sketches were a bit of a struggle because I did not have the accuracy of a computer. Instead, I had to make sure I used accurate scales as well as a ruler to sketch accurate shapes.














Comments
Post a Comment