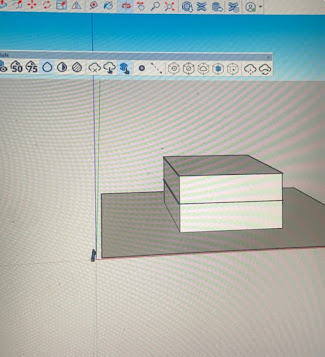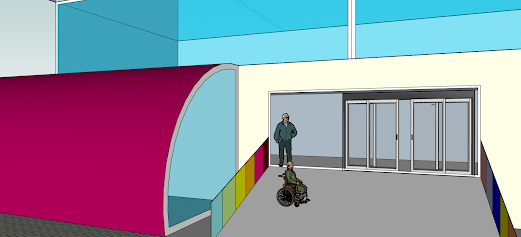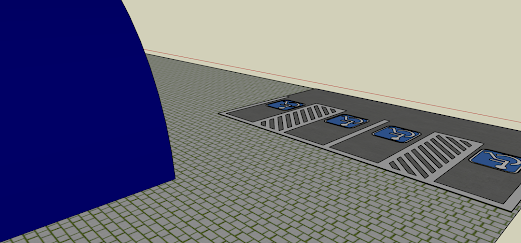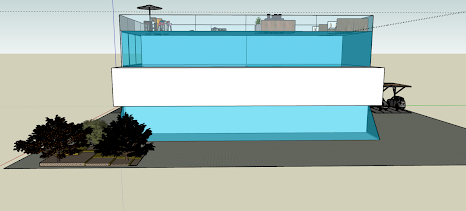USING SKETCHUP IN MAKING A DIGITAL MODEL
OF TALENT MAGNIFIQUE ART GALLERY
Sketchup is a digital software that enables students as well as professionals in the stem industry to create designs of homes, schools, offices and other commercial buildings. Relying only on hand sketches in this digitalized era will make you standard as well as having a limited range of skills. Therefore, I included SketchUp in the process of creating my final outcomes. I acquired beginner skills in SketchUp last term after I practiced with basic elements. To take it up a notch, I planned to design a stacked Architecture building with a fusion of pop art.
I began by drawing the foundation of the Art Gallery using the rectangle tool on the tool panel
To draw the ground floor, I also used the rectangle tool, afterwards, I used the enlarging tool to make the flat 2D shapes into 3D shapes.
This aspect was quite tricky. To create the curved shapes on the sides, I used the two-point arc tool. To get the right shape I wanted it took me several tries but I managed to complete it. To draw the rectangular glass shapes on the right side, I used the line tool to create triangles then I stretched it to match the length of the main building.
I continued the initial process of drawing the shapes and enlarging them to fit the scale. This process was stressful because I kept repeating the same mistakes over again but I managed to gain a grip of it. At this point the main outlook of the Art Gallery was complete.
The next couple of steps involved me adding in the respective colours according to the Marylin Dypitch painting made by Andy Warhol. I also added features such as a car park, an Open roof terrace, and two parking spaces. Of the parking spaces, one is designated for disabled individuals and the other for customers without disabilities
. To aid disabled individuals gain easy access to the building, I made an entrance for disabled individuals.
DISABLED CUSTOMER ENTRANCE WITH AN ON-SITE GUARD TO AID INDIVIDUALS
MAIN PARKING SPACE
DISABLED PARKING SPACE
OPEN ROOF SPACE
OPEN ROOF SPACE
EAST ELEVATION
SOUTH ELEVATION
WEST ELEVATION
NORTH ELEVATION
To conclude on my SketchUp chapter for this term, I am content with the progress I made. I was able to take my beginner skills and mould them to an intermediate level. Hopefully, next term I will improve my 3D modelling abilities to reach my full potential.
















Comments
Post a Comment