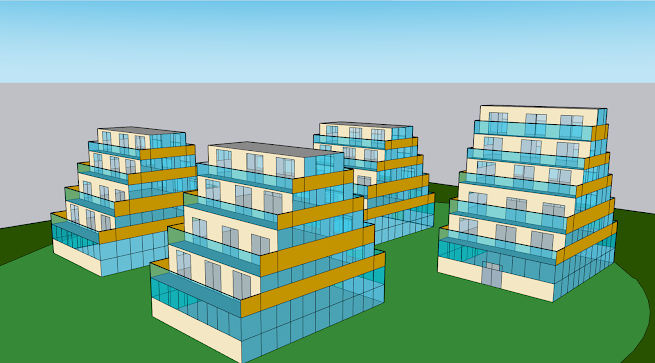ARCHITECTURE DESIGN BOARD
DESIGN BOARD FOR RECREATIONAL CENTRE DEVELOPMENT
The design board below outlines the site plan analysis with regards to the design of my project. To develop this design board, I used :
1 Adobe Photoshop
2. Adobe Express
First Board
This board provides the main overview of my project
Second Board
This board outlines the main materials that will be used in the construction of my design board
Third Board
Site and Demographics board which contains information about the target market as well as
statistics about the residents of Brighton about recreationFourth Board
The Site Plan with Dimensions is one of the most important boards. It contains both a visual and a written presentation of what the recreational centre consists of.
ELEVATION DESIGN BOARDS OF SEASIDE BLISS RECREATIONAL CENTRE

.jpg)








I appreciate the amount of work to create your design board. Your posts need to tell the story of what you were trying to achieve and the process you took to complete the design board. For example, For my first design board, I wanted to demonstrate my planning skills and decided to create my design boards using .. Please write about what you were trying to achieve concerning how you used the software.
ReplyDelete