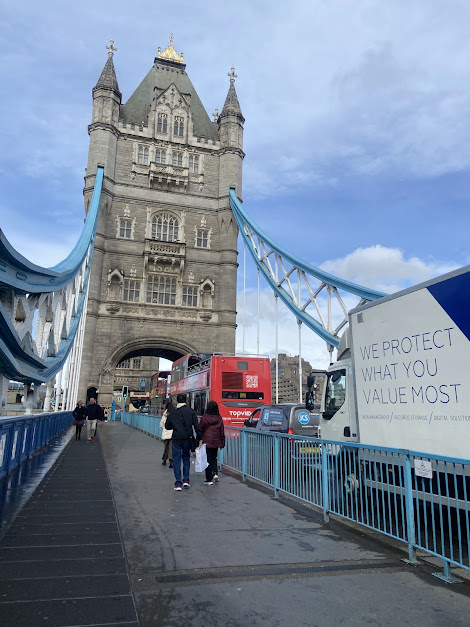PRE PROJECT PLAN OUTLINE/ TUTORIAL SIGN OFF

TUTORIAL SIGN OFF THE SHARD-LONDON Week 3 in Art Portfolio was mainly dedicated to tutorials. There were not many classes so instead of our usual class sessions there were studio sessions where we were supposed to develop our ideas and continue with my blogs. I was able to complete a few initial sketches but they weren't up to my desired taste. I will come back to my self-criticism but for now, let me delve into what my tutorial entailed. It started off with my tutor reviewing my pre-project plan outline which includes my main objectives, tasks I will accomplish according to each week as well as the materials I will be using. In my project brief, I was supposed to design a social unit with a holding capacity of 200 residents but I negotiated for it to be brought down to 120 residents. To make my site plan look better I suggested that I will want to purchase pro markers from the Works to make my site plan sketch look more professional and accurately done....


