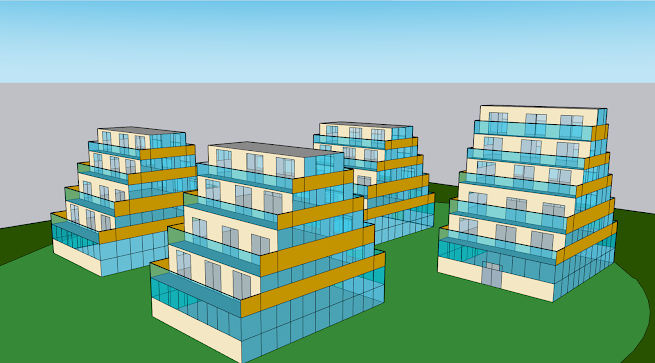FINAL REFLECTION

REFLECTING ON THE MODULE All too soon the Art Portfolio module and my time at DMUIC has come to an end. This reflection post will be based on Art Portfolio One and Two as well as what I have learnt and improved on as an outgoing DMUIC student Art Portfolio two started about 10 weeks ago. I was quite excited for the second segment of the Art Portfolio subject so I checked the brief even before school started. I went through my brief and was a bit startled and scared. But I told myself I will take on this challenge head on because I did not want to end my final term on a bad note. In my Art Portfolio 2 brief I was tasked to design a social housing unit for the residents of New Cromwell because the town was burnt down due to a terrible fire. Right away I knew that I wanted my main Architectural style to be Ultra modern infused with greenery. According to my brief I was supposed to engage in idea generation which I believe was the most d...



